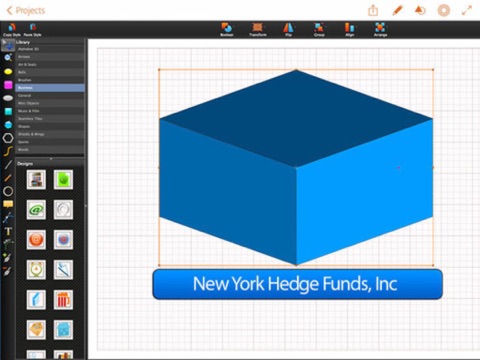
Architecture CAD Pro- Interior Design & Sketches
Accurate, Intelligent Drawing and Design - APPLE BEST OF 2016
New version - a better experience
Architecture CAD is a full-featured graphic design and illustration application for iPad.
Architecture CAD combines the precision of technical drawing with the elegance and style of artistic sketching. Use an infinite canvas, flexible multi-touch shape guides, after-the-fact stroke adjustments, and powerful export options to bring all your ideas to life. Its the smartest, most flexible sketchbook ever.
◉ DESIGN WITH LINES
Precision Mode brings the power of CAD to your sketches. Use flexible multi-touch Shape Guides for creating perfect lines, arcs, angles, ellipses, and rectangles; perfect for layout and perspective, creating structure, and anything youd use a ruler for. Snap-to Sketching - like auto-complete for drawing - enhances your accuracy, while Scale and Measurement do the math for you.
◉ REAL-WORLD CONNECTED
Use your favorite Bluetooth Stylus from FiftyThree, Adobe, Adonit, HEX3, Pogo, and Wacom. Export your work to dozens of professional applications for further use or send via email, web link, open-in, and cloud solutions like Dropbox and Adobe Creative Cloud. Architecture CAD exports high-resolution (300dpi+) PNG, vector (SVG), CAD (DXF), Adobe Photoshop (PSD), and standard formats.
◉ ADJUST ANYTHING
Your ink never dries. Select individual strokes or groups with a long-press, then move, stretch, straighten, or change the ink weight and color. Create objects and make copies. Delete individual strokes. Enjoy infinite layers. Architecture CAD is designed for exploration and real-world translation of ideas.
◉ ITS IN THE DETAILS
An interface that melts away. An infinite canvas with sharp zoom and rotation, gorgeous vector brushes with COPIC colors, amazing stylus support, real-scale paper size guides, layout guides and rulers, transparency, graph paper and isometric grids, and unlimited layers. Import images from anywhere for tracing or add text labels. Sketch and design to your hearts content.
◉ SOMETHING FOR EVERYONE
- Architects, Engineers, Surveyors, and Landscape Designers - enjoy technical precision of shape guides, snap, scaled measurement, and 300dpi+ printable output options + Adobe PSD.
- Product Designers, Makers and Illustrators - sketch with natural vector brushes, tweak at stroke level, then export to SVG or DXF for laser cutting, rapid prototyping and vector workflow.
- Educators - create mind-maps and brainstorm on an infinite canvas, manipulate individual pieces, then present via AirPlay. Perfect for architecture, graphic design, business, STEAM, and more.
- Trace photos and add markup to images in the field.
- Kids love exploring ideas using Architecture CAD simple interface and cool tools. Learn the basics of architecture and illustration, or design the next rocket to Mars.
- Find your own unique uses — Architecture CAD is a powerful and flexible sketchbook.
WHAT PEOPLE ARE SAYING
- DADGBE: "...you can sum up Architecture CAD in one word - irreplaceable."
- John: "...the ultimate design tool - the freedom to sketch with the power of vector manipulation."
- Dave: "So much power with a simple, stylish interface. A tool for makers to design and build their dreams."
- Grim: "This is the future in design."


